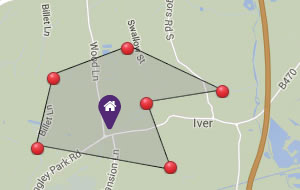Chequers Orchard, Iver, Buckinghamshire, SL0 9NJ
£525,000 For Sale
Property Description
Hilton King & Locke are delighted to bring to the market this charming three-bedroom semi-detached home featuring a front & rear garden with parking for two cars, positioned within a highly regarded cul-de-sac in the heart of Iver Village, Its central location places an excellent range of local amenities, schools, and transport links just a short walk away, making it an ideal choice for families and commuters alike.
The property welcomes you into a bright hallway where the ground-floor family bathroom is conveniently situated, fitted with modern fixtures and perfectly placed for both guests and day-to-day use. From here, the home opens into a superb kitchen and family room that forms the true hub of the property. This generous space features a stylish wooden shaker-style kitchen with a double sink, double oven, gas hob, and a moveable central island that provides extra workspace and a sociable centrepiece for cooking and entertaining. The adjoining family area is filled with natural light through French doors that lead directly onto the garden and an additional side window, creating a warm and inviting atmosphere enhanced by contemporary laminate flooring. A useful utility room adjoins this space, offering further storage, housing the boiler, and providing room for appliances.
To the front of the house sits a separate living room, offering a peaceful retreat ideal for cosy evenings or more formal entertaining. Stairs rise from this room to the first floor, where three well-proportioned bedrooms provide flexible accommodation for a growing family, visiting guests, or home-working needs. The main bedroom benefits from the added convenience of its own W.C., while the loft is fully boarded and enhanced with a Velux window, lighting, power, and Ethernet, ensuring exceptional versatility for storage or potential workspace.
The rear garden hosts an impressive, beautifully crafted wooden garden room that serves as a self-contained and highly adaptable space. With French doors, laminate flooring, and modern kitchen units including a stainless steel sink, it is perfectly suited for use as a home office, studio, guest suite, or creative retreat. A private shower room with toilet and basin completes this excellent addition, offering comfort and independence for its occupants.
All together, this well-presented property delivers a thoughtfully designed layout with generous and adaptable living spaces, creating a superb home that meets the demands of modern family life while offering excellent potential for further personalisation.
THE AREA
The property is a short walk to the Co-op, Costa, The Swan Public House and all of the High Street’s amenities. It is located near the Iver Medical Centre and is also a short walk to both of the village’s Infant and Junior Schools.
Iver is popular for its tranquillity and accessibility, with quick road access to the M25, M4, M40 and A40 Great West Road.
Iver Rail Station is just over a mile away and is a stop on the Crossrail Elizabeth Line which makes journey times to Farringdon or Liverpool Street last only 30-35 minutes.
Iver lies within an hour by road from all London airports; in particular Heathrow which is approximately 7 miles away (15-20 minutes).
Also within a five minute drive are the beautiful 600 acres of Black Park and Langley park.
For an appointment to view please contact:
Iver Office
Tel: 01753 650033
We are open:
Monday to Friday
9.00 am to 6.00 pm
Saturday
9.00 am to 4.00 pm
Please Note: These sales particulars have been prepared by HILTON KING & LOCKE upon the instructions of the vendor(s). Services, fittings and equipment referred to within the sales particulars have not been tested (unless otherwise stated) and no warranties can be given. Accordingly the prospective buyer(s) must make their own enquiries regarding such matters.





