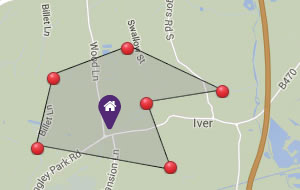Warfield, Bracknell, Berkshire, RG42 2LE
£975,000 For Sale
Property Description
This beautifully presented four/five bedroom, with three reception rooms, modern detached family home totalling around 195 sqm (2100 sqft), combines contemporary styling, modern comfort, and high-end finishes throughout. Ideally positioned in the desirable Warfield/Bracknell area, the property offers superb convenience, just a short walk to Sandy Lane Primary School, Binfield Church of England Primary School, and Garth Hill College. Braybrooke Park and Community Centre will also be found just across the road.
The Lexicon Shopping Centre, Bracknell train station, and main bus routes are all within 5–10 minutes, making this an ideal home for families and commuters alike.
As you enter, a welcoming hallway leads through elegant and well-proportioned living spaces. To the left sits a stylish reception room, perfect for relaxation or entertaining, while the adjoining dining room provides a warm setting for family meals, more formal occasions or use as a fifth bedroom.
At the heart of the home is a newly renovated, high-specification 50 m² open-plan kitchen, breakfast, and sitting area, completed within the last year to an exceptional standard. With contemporary design, premium finishes, and fully opening wrap-around bifold doors, this stunning space connects seamlessly to the outdoors, creating the perfect environment for entertaining and modern family living.
The open-plan living kitchen flows effortlessly onto a beautiful private landscaped garden featuring a 120 m² decking area, ideal for summer gatherings, outdoor dining, or relaxing in peace and privacy. A fully functioning utility room which includes separate cooking facilities, and a practical store room, add functionality and versatility to the layout.
Upstairs, the home offers four generous bedrooms, all tastefully styled and filled with natural light. The principal bedroom serves as a peaceful retreat, with ensuite dressing room and shower room, while the remaining bedrooms provide flexibility for children, guests, or home working. A family bathroom completes the upper level, offering convenience and modern comfort.
Outside, the property continues to impress with its private, landscaped and manicured rear garden with expansive deck area, and mature shrubbery. The driveway accommodates up to six cars, providing excellent off-street parking, plus there is a small storage garage and garden shed also offering useful storage and/or workshop space.
Combining luxurious open-plan living, a stunning new 50 m² kitchen, and sophisticated contemporary styling, this property is a truly exceptional family home. Set in one of Bracknell’s most sought-after locations, with outstanding schools, amenities, and transport links on the doorstep, it’s a home ready to move into and enjoy from day one.
AGENT’S OBLIGATION TO DISCLOSE INTEREST IN ACCORDANCE WITH THE ESTATE AGENTS ACT 1979
Hilton King & Locke Ltd (“the Agent”) and its employees are required to disclose any personal or financial interest they may have in the sale of a property. If a property is being sold by: any director, employee, or associate of Hilton King & Locke Ltd; or a close relative of any such person; or Hilton King & Locke Ltd itself, the Agent will provide the Client and all prospective buyers with written confirmation of that interest before any negotiations or transactions take place.
With the above in mind, please note that the seller of this property is a relative of one of the Directors at Hilton King & Locke.
For an appointment to view please contact:
Chalfont St Peter Office
Tel: 01753 480060
We are open:
Monday to Friday
9.00 am to 6.00 pm
Saturday
9.00 am to 4.00 pm
Please Note: These sales particulars have been prepared by HILTON KING & LOCKE upon the instructions of the vendor(s). Services, fittings and equipment referred to within the sales particulars have not been tested (unless otherwise stated) and no warranties can be given. Accordingly the prospective buyer(s) must make their own enquiries regarding such matters.





