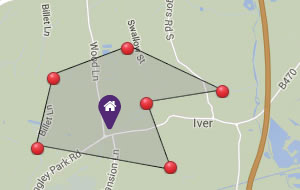Richings Park, Iver, Buckinghamshire, SL0 9DF
From £635,000 For Sale
Property Description
The opportunity to secure a PLOT for PINEWOOD a BRAND NEW 4 BEDROOM DETACHED HOUSE of 2443 SQFT.
The Fourells Collection is a Landmark Development in Richings Park, Iver, Buckinghamshire
Your next chapter begins here.
The Fourells Collection, by forward-thinking developer Pearcroft, introduces an exclusive new community of 18 carbon-negative residences in the heart of South Buckinghamshire. Blending timeless architecture, intelligent technology, and a unique off-plan purchase structure, The Fourells offers not just a home, but a smarter way to buy.
________________________________________
A SMARTER ROUTE TO OWNERSHIP
Unlike a traditional purchase, The Fourells allows you to secure your home in two clear stages, creating savings and peace of mind:
1. Secure Your Plot – Purchase your chosen plot at a transparent, fixed price.
2. Build Your Home – Over 12 months, Pearcroft delivers a complete turnkey build package, covering design, engineering, utilities, and warranty.
3. Enjoy Immediate Equity – On completion, your finished home is worth significantly more than your total spend, giving you built-in equity from day one.
________________________________________
WORKED EXAMPLE – BEECHWOOD HOME
4 Bedroom Semi-Detached
Stage 1: Plot Purchase
• Purchase Price: £517,750
• Legals: £5,000
• Searches: £1,200
• Stamp Duty: £13,250
Total Initial Outlay: £537,200
Stage 2: Turnkey Build (12 months)
• Fixed Build Cost: £536,500
(includes architects’ fees, surveys, utilities, 10-year warranty, and more)
Total Buyer Cost: £1,073,700
Market Value on Completion: £1,291,680
Buyer’s Equity Uplift: £217,980
This structured approach ensures transparency, value, and a clear financial advantage compared to purchasing a completed home on the open market.
________________________________________
HOMES CRAFTED FOR LIFE
Each residence is designed to elevate everyday living with Pearcroft’s signature specification:
• Bespoke oak staircases, oak internal doors, and underfloor heating
• Designer kitchens with premium appliances, induction hobs, and wine coolers
• Luxury bathrooms with illuminated cabinets and high-quality fittings
• Smart home integration for appliances, lighting, and energy monitoring
• EV charging points, solar panels, and energy storage batteries.
________________________________________
BEYOND NET ZERO LIVING
The Fourells is Iver’s first carbon-negative community. Every home eliminates carbon emissions, reduces energy use, and saves over three tonnes of CO₂ annually. With Pearcroft managing your build, you also enjoy a five-year no energy bill guarantee.
________________________________________
LOCATION: RICHINGS PARK, IVER, BUCKINGHAMSHIRE
Perfectly placed between countryside and city, The Fourells offers:
• Elizabeth Line access – London Paddington in under 30 minutes
• Excellent connectivity – M25, M40, and M4 nearby; Heathrow just 15 minutes away
• Village lifestyle – cafés, pubs, sports clubs, and community events
• Outstanding education – including Buckinghamshire’s grammar school network.
• Natural surroundings – woodlands, trails, and conservation areas on your doorstep
A hidden gem of South Buckinghamshire, Iver combines the charm of a traditional English village with unrivalled connections to London and beyond.
________________________________________
CONNECTED LIVING
• Elizabeth Line at Iver Station – reach London Paddington in under 30 minutes, Bond Street in 36 minutes, and Canary Wharf in under an hour.
• Motorway Links – M25, M40, and M4 are all close by, placing you within easy reach of Oxford, Windsor, and the wider South East.
• International Travel – Heathrow Airport is just 15 minutes away, making global connections effortless.
________________________________________
VILLAGE CHARM
• A thriving high street with cafés, traditional pubs, restaurants, and everyday essentials.
• Community spirit reflected in local sports clubs, cultural events, and seasonal fairs.
• Access to a wide range of leisure facilities, from golf courses to health clubs.
________________________________________
OUTSTANDING EDUCATION
• Access to Buckinghamshire’s selective grammar school system, among the UK’s most sought-after.
• Excellent state and independent schools nearby, including prep and senior schools with national reputations.
________________________________________
NATURE ON YOUR DOORSTEP
• Surrounded by ancient woodlands, scenic trails, and conservation areas for walking, cycling, and family adventures.
• Close to the Colne Valley Regional Park, Black Park, Langley Park, and Burnham Beeches — offering thousands of acres of protected green space.
• Windsor Great Park and the River Thames just a short drive away.
________________________________________
THE INVESTMENT ADVANTAGE
By buying in two stages, plot first, build second, you avoid traditional mark-ups and inflated prices. Instead, you gain:
• Significant cost savings versus completed homes
• Transparent, fixed build costs
• Immediate equity uplift on completion
• A bespoke, future-proof residence tailored to your lifestyle.
________________________________________
THE FOURELLS PROMISE
• Secure your dream home off-plan with clarity and confidence.
• Personalise your finishes with bespoke design options.
• Enjoy a 10-year warranty plus a 5-year no energy bill guarantee.
• Be part of a forward-thinking community where luxury meets sustainability.
For an appointment to view please contact:
Iver Office
Tel: 01753 650033
We are open:
Monday to Friday
9.00 am to 6.00 pm
Saturday
9.00 am to 4.00 pm
Please Note: These sales particulars have been prepared by HILTON KING & LOCKE upon the instructions of the vendor(s). Services, fittings and equipment referred to within the sales particulars have not been tested (unless otherwise stated) and no warranties can be given. Accordingly the prospective buyer(s) must make their own enquiries regarding such matters.


