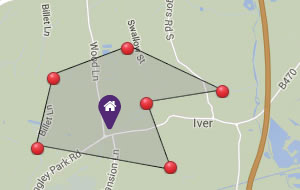Stoke Poges, Slough, Buckinghamshire, SL3 6NZ
Offers in Excess of £650,000 Sold STC
Property Description
Tucked away in a quiet cul-de-sac with no through traffic, this impressive four-bedroom detached property offers both comfort and huge potential. Sitting proudly on a corner plot, it benefits from a large driveway with ample parking, a double garage with power supply and side door access.
The home is double glazed throughout and features gas central heating with a storage tank and immersion heater.
Inside, you are welcomed by a bright porch leading to a spacious hallway, complete with a good-sized understairs storage cupboard housing the gas and electricity meters.
The standout 18’2 x 12’11 living room enjoys double-aspect windows and a door leading directly to the rear garden, as well as a charming decorative gas fireplace – the ideal setting for entertaining or relaxing with family.
Adjacent is a 10’10 x 10’1 dining room, connected to the kitchen via a serving hatch. This space could be reimagined as a stunning open-plan kitchen/diner, or retained as a separate formal dining area. The 10’11 x 10’6 kitchen overlooks the garden and features a door giving direct access to the side path, which leads conveniently to both the front driveway and rear garden.
A handy downstairs WC completes the ground floor.
Upstairs, the property offers four well-proportioned bedrooms – three doubles and a generous single. The master measures 12’11 x 11’0, with the second and third bedrooms also offering excellent space. The fourth bedroom, at 9’11 x 6’11, makes an ideal single, nursery, or study. A family bathroom and a practical airing cupboard on the landing complete the first floor.
Outside, the property truly excels. The rear garden is the largest on the plot, measuring approximately 50ft x 48ft. It enjoys a small patio area, expansive lawn, planted beds, and side/rear access via a gated pathway. To the rear, the garden also benefits from delightful views overlooking the park, making it both private and picturesque.
With its fantastic location, spacious layout, and incredible potential to modernise, this property is ready to move into yet offers endless scope to create a truly exceptional family home.
A must-see to fully appreciate all it has to offer.
THE AREA
Stoke Poges is approximately four miles from Gerrards Cross and Beaconsfield village centres which have extensive shopping facilities and is also situated within a short drive of the major motorway networks of the M40, M25 and M4. The area is surrounded by lovely countryside, the Golf course and with local country pubs, a cricket ground and Wexham Park Hospital is close by, as well as a large Sainsburys and Tesco's.
The Station at Gerrards Cross offers a fast and frequent service into London, Marylebone, taking approximately 20 minutes.
Locally, there are numerous Golf Courses and further leisure facilities in the area include various gymnasiums and countryside walks.
South Bucks remains within the Grammar School catchment plus there are various highly regarded state and independent schools locally.
Within the village of Stoke Poges there is a shopping centre which provides day to day shopping facilities. The property is also within reach of Slough and Burnham Stations, both of which are on the cross rail network.
For an appointment to view please contact:
Farnham Common Office
Tel: 01753 643555
We are open:
Monday to Friday
9.00 am to 6.00 pm
Saturday
9.00 am to 4.00 pm
Please Note: These sales particulars have been prepared by HILTON KING & LOCKE upon the instructions of the vendor(s). Services, fittings and equipment referred to within the sales particulars have not been tested (unless otherwise stated) and no warranties can be given. Accordingly the prospective buyer(s) must make their own enquiries regarding such matters.





