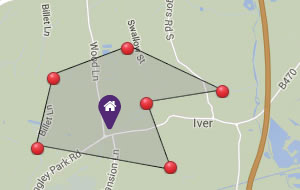Apsley Walk, Iver, Buckinghamshire, SL0 9BQ
£830,000 Sold STC
Property Description
Modern Four-Bedroom Semi-Detached Townhouse with Spacious Living Across Three Floors with Over 1,890 Sq Ft. Exclusive Private Gated Cul-de-Sac within Richings Park Sports Club - Walking Distance to Iver Station with Elizabeth Line Access! Hilton King & Locke are delighted to present this beautifully presented townhouse situated in a private gated road/development of just 14 homes, built in 2015.
Located within the grounds of the sought-after Richings Park Sports Club, this property enjoys access to a members-only gym, golf club, swimming pool, tennis courts, bowls club, and bar – all set against open green views as you approach the development. The home is ideally positioned within walking distance of Iver Station, now benefitting from the fast and convenient Elizabeth Line, connecting directly into Central London.
With additional features such as a driveway and garage, air conditioning on all floors, attic storage space, and planning permission granted to convert the garage into additional living space (e.g., a playroom, study, or bedroom), this outstanding property combines contemporary design with a peaceful, family-friendly location. Early viewing is highly recommended.
As you enter the home, you're greeted by an inviting entrance hall, enhanced by underfloor heating throughout the entire ground level. The heart of the home is the sleek and stylish 13ft kitchen, featuring integrated appliances such as, fridge, freezer, dishwasher and a double oven. This property also consists of a breakfast bar, high-end finishes, and ample storage. This property also has a Valliant gas boiler. Adjacent is a practical and separate utility room, and under stairs storage, keeping the main living spaces neat and organized, along with a convenient guest cloakroom.
The showpiece of the ground floor is the expansive 33ft x 15ft open-plan living and dining area — a stunning space designed for both relaxation and socializing. Both the lounge and dining area feature high quality inbuilt cabinets, while the lounge boasts shelving and integrated ambient lighting, and the dining space features an integrated fridge freezer; it is the perfect space for entertaining. French doors and extra-large sky lights flood the room with natural light and open directly onto a low-maintenance garden complete with quality artificial grass and a spacious patio area. The garden is Southwest facing and has planters, outdoor lighting, power points and hot and cold taps.
Upstairs, the first floor features the master bedroom, boasting bespoke fitted wardrobes and en-suite shower room, creating a private retreat you'll love coming home to. A second double bedroom, also with built-in wardrobes, shares the floor with a modern family bathroom, offering convenience for the whole household. All the bedrooms benefit from shutter blinds and all the bathrooms have heated towel racks and underfloor heating. The top floor provides exceptional versatility with two additional well-proportioned bedrooms, ideal for growing families, home offices, or guest accommodations. A sleek shower room completes this level, making it perfect for older children, visiting family, or those seeking private space.
From its thoughtful layout to its premium finishes, this home effortlessly combines comfort, functionality, and sophisticated design — making it a must-see for potential buyers.
THE AREA
The property is located within walking distance of various local amenities and to Iver Train Station, operated by the Great Western Railway to London, Paddington and Oxford, and of course now connected to Crossrail, which will further reduce journey times. Central London is also easily accessible by road via the M40, A40, M4 and M25 and Heathrow Airport is situated only 5 miles away. Iver has an excellent choice of state and independent schools.
The area is well served for sporting facilities and the countryside, including Black Park and Langley Park. The larger centres of Gerrards Cross and Uxbridge are also close by where there are a large selection of shops, supermarkets, restaurants, and entertainment facilities including a multiplex cinema and bowling alley. This property has the added benefit of Richings Park public playground and sports field that is located directly opposite the house, along with visitor parking on the private gated road.
For an appointment to view please contact:
Iver Office
Tel: 01753 650033
We are open:
Monday to Friday
9.00 am to 6.00 pm
Saturday
9.00 am to 4.00 pm
Please Note: These sales particulars have been prepared by HILTON KING & LOCKE upon the instructions of the vendor(s). Services, fittings and equipment referred to within the sales particulars have not been tested (unless otherwise stated) and no warranties can be given. Accordingly the prospective buyer(s) must make their own enquiries regarding such matters.



