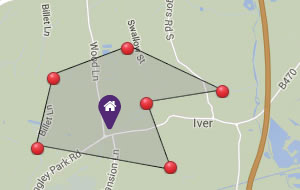Mayflower Way, Farnham Common, Buckinghamshire, SL2 3UA
£1,025,000 Under Offer
Property Description
This charming and well-proportioned 4-bedroom detached home offers 1,925 sq ft of living space, full of character and potential. While some areas may benefit from modernisation, the generous layout, large garden, and excellent location make it a standout family home.
To the front, the property boasts a wide driveway with parking for up to five cars, plus a spacious integrated garage (21'3" x 9'11"), ideal for secure parking or extra storage.
As you step inside, a wide and welcoming hallway leads you into the heart of the home. Directly ahead is a bright dining room (11'11" x 10'4") with patio doors that open directly onto the extensive rear garden, making it perfect for entertaining or family meals. A downstairs WC, which also contains a shower is conveniently located off the hallway, ideal for guests.
To the right, the kitchen (11'11" x 10'3") offers a solid footprint with plenty of potential to be opened up into a spacious, modern kitchen-diner. Adjacent to the kitchen is a practical utility room (7'2" x 5'3"), perfect for laundry and extra storage.
The living room (16'9" x 10'10") is generous and inviting, and opens up via double doors into a versatile playroom (10'4" x 8'0"), offering a flexible living space for children, a second lounge, or home office or even a little snug.
Upstairs, the property continues to impress with four double bedrooms, including a spacious master bedroom (16'9" x 11'1"). The remaining bedrooms are well-sized—please refer to the brochure for full dimensions. There's also a useful study area (6'7" x 6'7"), ideal for working from home, and the upper floor is completed by a family bathroom and a separate WC.
Outside, the home features a fantastic rear garden measuring approximately 120 feet, providing plenty of space for children to play, outdoor entertaining, or future landscaping projects.
At the end of the garden is a detached cabin (15'8" x 9'1")—a great spot for a home office, gym, studio, or hobby room. Even better, the garden backs directly onto open playing fields, offering lovely green views and added privacy with no houses behind.
This is a rare opportunity to secure a spacious home with a great layout, generous outdoor space, and scope to personalise or extend (subject to planning). Ideal for growing families or those looking for space and flexibility in a peaceful setting.
AREA: Set in the heart of Farnham Common, Mayflower Way is a quiet, family-friendly road just a short walk from Burnham Beeches National Nature Reserve, offering miles of woodland walks and outdoor space. The village itself is home to a selection of local shops, cafes, restaurants, and excellent schools, including catchment for local grammar schools and easy access to independent options. Farnham Common is also superbly located for commuters, with easy road links to the M40, M25, and M4, and fast rail connections to London via nearby Gerrards Cross and Slough (Elizabeth Line).
For an appointment to view please contact:
Farnham Common Office
Tel: 01753 643555
We are open:
Monday to Friday
9.00 am to 6.00 pm
Saturday
9.00 am to 4.00 pm
Please Note: These sales particulars have been prepared by HILTON KING & LOCKE upon the instructions of the vendor(s). Services, fittings and equipment referred to within the sales particulars have not been tested (unless otherwise stated) and no warranties can be given. Accordingly the prospective buyer(s) must make their own enquiries regarding such matters.






