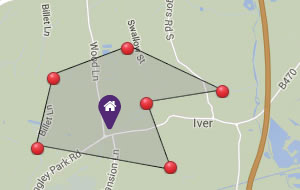Dutton Way, Iver, Buckinghamshire, SL0 9NY
Guide Price £530,000 For Sale
Property Description
Impressive Three-Bedroom Extended Family Home in Prime Iver Location Located in a quiet cul-de-sac just moments from Iver High Street, this well-presented and significantly extended three-bedroom home offers spacious, versatile accommodation ideal for modern family living. Within walking distance of both the Infant and Junior Schools, and close to a wide range of local amenities, this property represents exceptional value in a sought-after residential area.
Key Features: Generously proportioned living and entertaining spaces Stylish and contemporary kitchen with integrated appliances Three excellent-sized bedrooms Ground floor cloakroom and integral garage Private rear garden with patio and lawn Prime location within walking distance to schools and High Street Excellent transport links including Crossrail access.
Ground Floor:
The property opens into a spacious entrance reception, perfect as a home office or study area, with direct internal access to the 17'1 x 10' integral garage. A ground floor cloakroom adds convenience for family life. The main living room (15'5 x 11'8) features double doors opening onto the rear garden, creating a bright and welcoming space for relaxing or entertaining. To the front, a separate formal dining room offers an ideal setting for family meals or hosting guests. At the heart of the home is a beautifully appointed kitchen (14'10 x 9'8), finished in a modern style and fully equipped with a wine fridge, integrated dishwasher, washing machine, fridge/freezer, and double oven.
First Floor:
Upstairs, all three bedrooms are generously sized and well-proportioned, making this an ideal layout for families. The master bedroom (11'11 x 11'8) benefits from a wall of fitted wardrobes with sleek sliding doors. Bedroom two measures 11'8 x 9'10, while bedroom three is a notable 9'8 x 8', offering more space than typically found in a third bedroom. The family bathroom is fitted with both a panelled bath and a separate shower cubicle, complemented by underfloor heating for added comfort.
Outside: To the front, the property includes an up-and-over garage door and a side window, while the rear garden offers a combination of patio and lawn, along with rear access and external taps — ideal for summer entertaining or family play.
Location: Dutton Way is a peaceful and family-friendly cul-de-sac off Iver High Street, with easy access to Costa Coffee, Co-op, local shops and amenities. The area is also within catchment for highly regarded schools and offers excellent commuter links via the M25, M4 and M40 motorways. Iver station provides fast access to London Paddington and benefits from the Elizabeth Line (Crossrail), connecting directly to Central London and Canary Wharf. The wider area offers beautiful green spaces including Black Park and Langley Park, as well as leisure opportunities such as golf, tennis, and horse racing. Renowned grammar and independent schools are easily accessible.
For an appointment to view please contact:
Iver Office
Tel: 01753 650033
We are open:
Monday to Friday
9.00 am to 6.00 pm
Saturday
9.00 am to 4.00 pm
Please Note: These sales particulars have been prepared by HILTON KING & LOCKE upon the instructions of the vendor(s). Services, fittings and equipment referred to within the sales particulars have not been tested (unless otherwise stated) and no warranties can be given. Accordingly the prospective buyer(s) must make their own enquiries regarding such matters.
























