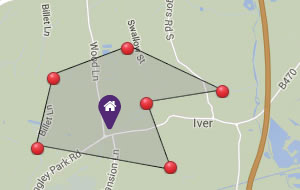Apsley Walk, Richings Park, Buckinghamshire, SL0 9BQ
£899,950 For Sale
Property Description
*OVER 1900 SQUARE FT OF ACCOMMODATION - EXECUTIVE TOWN HOUSE BUILT AROUND 9 YEARS AGO*
*HIGH SPECIFICATION AND SET WITHIN A SMALL GATED DEVELOPMENT*
*WITHIN VICINITY OF RICHINGS PARK SPORTS AND SOCIAL CLUB*
*FOUR EXCELLENT DOUBLE BEDROOMS, TWO RECEPTION ROOMS AND THREE BATHROOMS*
*SITUATED AT THE VERY END OF THE CUL-DE-SAC AND WITH ADDITIONAL PARKING*
An executive semi detached town house set within a small gated community offering quick and easy access to Richings Park Sports Club. This great property is set right at the end of the cul-sac and offers additional parking as it has one of the largest frontages. Overall there is parking for some five/six cars.
This immaculate family home absolutely must be viewed internally. Stand out features include an impressive sized and south facing garden, large windows with light and airy rooms as there is lots of natural light flooding in, with some of the rooms also offering a twin aspect.
The property is also walking distance to Iver Station where crossrail is now linked via the Elizabeth Line. This bespoke development offers views over the sports fields as you enter and the club includes a members Pool, Gym, Bar and Tennis & Bowls facilities.
Internally and on the ground floor is an entrance hall, cloakroom, front aspect 11'6 x 10'4 dining room, a superb 19'9 x 15'7 kitchen/family room which has space for not only a table and chairs but also a sofa plus space to dine if needed. The kitchen area offers quartz work surfaces and integral fridge/freezer, dishwasher, breakfast bar and a lovely floor to ceiling south facing glazed seating area with french doors leading to the garden. A handy utility which gives direct access to the garage and houses the boiler while offering a range of eye and base level units. The 16'6 x 8'9 integral garage also offers an electric roller shutter door.
On the first floor is a twin aspect 15'9 x 11'7 living room over looking the front aspect, 14'4 x 9' bedroom one with built in double wardrobes and en suite shower room, a 14' x 8'8 bedroom which offers a double built in wardrobe plus a single wardrobe plus another en suite shower room. On this floors landing are also two useful storage cupboards.
On the top floor are two more excellent sized double bedrooms. The front facing bedroom three measures 15'9 x 11'6 and the twin aspect, rear facing bedroom four is an impressive 15'11 x 10'5. The lovely family bathroom with bath and separate shower cubicle completes the accommodation.
Outside and to the front there is own drive which is block paved, and giving off street parking for multiple cars on the drive or in front of the garage.
The good sized rear garden is south facing and fairly low maintenance with a large patio and lawn with shrub borders. There is also the benefit of a garden office which is fully insulated with electric and double glazing.
THE AREA
The property is located within walking distance of various local amenities and to Iver train station, operated by the Great Western Railway to London, Paddington and Oxford, and soon to be connected via Crossrail, which will further reduce journey times.
Central London is also easily accessible by road via the M40, A40, M4 and M25 and Heathrow Airport is situated only 5 miles away.
Iver has an excellent choice of state and independent schools. The area is well served for sporting facilities and the countryside, including Black Park and Langley Park.
The larger centres of Gerrards Cross and Uxbridge are also close by where there are a large selection of shops, supermarkets, restaurants, and entertainment facilities including a multiplex cinema.
For an appointment to view please contact:
Iver Office
Tel: 01753 650033
We are open:
Monday to Friday
9.00 am to 6.00 pm
Saturday
9.00 am to 4.00 pm
Please Note: These sales particulars have been prepared by HILTON KING & LOCKE upon the instructions of the vendor(s). Services, fittings and equipment referred to within the sales particulars have not been tested (unless otherwise stated) and no warranties can be given. Accordingly the prospective buyer(s) must make their own enquiries regarding such matters.


